Vue Castle Hills - Apartment Living in Lewisville, TX
About
Welcome to Vue Castle Hills
5500 State Hwy 121 Lewisville, TX 75056P: 972-632-5905 TTY: 711
F: 972-395-3207
Office Hours
Monday through Friday: 8:30 AM to 5:30 PM. Saturday: 10:00 AM to 5:00 PM. Sunday: Closed.
Get ready for a new standard of apartment living that will inspire and delight! Vue Castle Hills is located in Lewisville, Texas, and northwest of downtown Dallas. Nestled in a picturesque residential setting, our prime location is close to the Sam Rayburn Tollway and Interstate 35E for an effortless commute. There is an abundance of nearby shopping, dining, and entertainment, and if you are looking for an adventure, you can visit beautiful Lake Park and LLELA Nature Preserve only minutes away.
We are proud to offer thirteen-floor plans with one, two, and three bedroom apartment homes for rent. Our apartments inspire awe, blending comfort and uncompromising distinction in every feature. Standard amenities include Energy Star stainless steel appliances, ceiling fans, framed vanity mirrors with decorative lighting, garden soaking tubs, walk-in closets, and hardwood floors. Vue Castle Hills is a pet-friendly community and welcomes your entire family.
Outside of your home, you will find community amenities that surpass your highest expectations. Entertaining has never been easier in our outdoor grilling kitchen with dining, and Make some new memories in the clubhouse playing billiards or just relaxing in the courtyard. You can stay in shape in the fully-equipped athletic center with state of the art cardio theater, free weights and individual strength training machines, and our resort style pool. Call Vue Castle Hills in Lewisville, TX, to schedule your tour today and experience the exceptional apartment home living you deserve!
Floor Plans
1 Bedroom Floor Plan
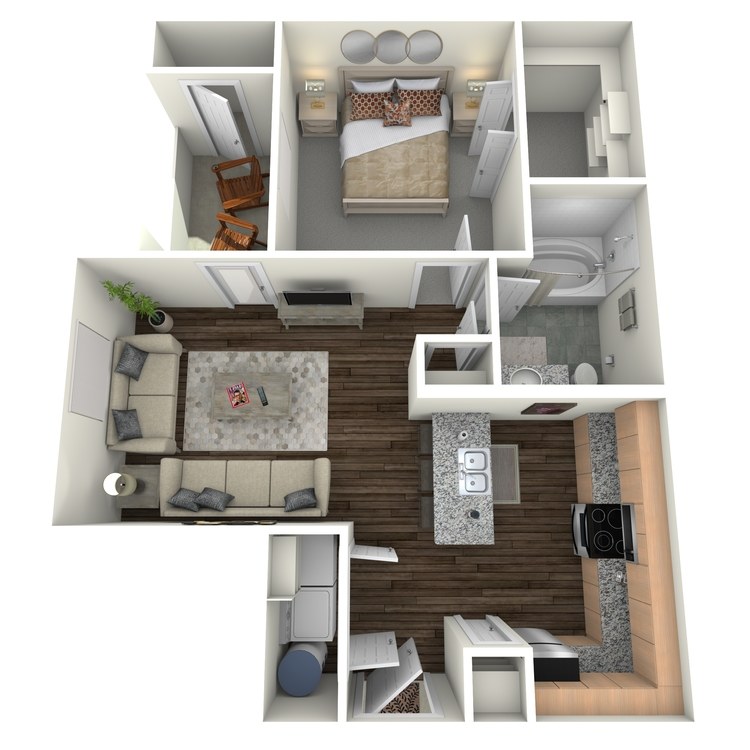
A1
Details
- Beds: 1 Bedroom
- Baths: 1
- Square Feet: 692
- Rent: $1213-$1619
- Deposit: $150
Floor Plan Amenities
- Balcony or Patio
- Hardwood Floors
- Fenced Yards *
- Energy Star Stainless Steel Appliances
- Side-by-Side Refrigerator with Water Dispenser *
- Ceiling Fans
- Garden Soaking Tubs
- Walk-in Showers *
- Framed Vanity Mirrors with Decorative Lighting
- Extra Storage
- Walk-in Closets
- Washer and Dryer Connections
- Washer and Dryer Available For Rent
* In Select Apartment Homes
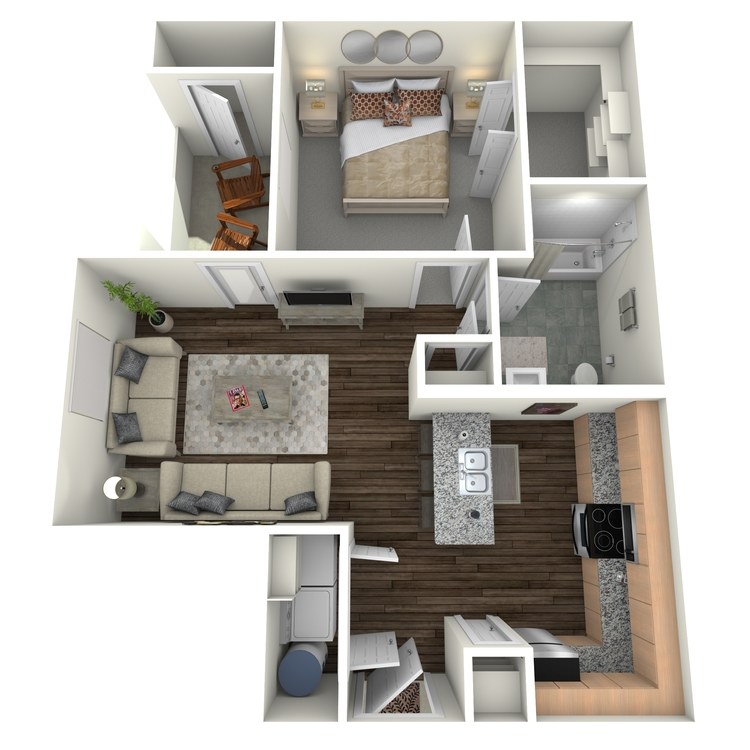
HA1
Details
- Beds: 1 Bedroom
- Baths: 1
- Square Feet: 692
- Rent: $1542-$1728
- Deposit: $150
Floor Plan Amenities
- Balcony or Patio
- Hardwood Floors
- Fenced Yards *
- Energy Star Stainless Steel Appliances
- Side-by-Side Refrigerator with Water Dispenser *
- Ceiling Fans
- Garden Soaking Tubs
- Walk-in Showers *
- Framed Vanity Mirrors with Decorative Lighting
- Extra Storage
- Walk-in Closets
- Washer and Dryer Connections
- Washer and Dryer Available For Rent
* In Select Apartment Homes
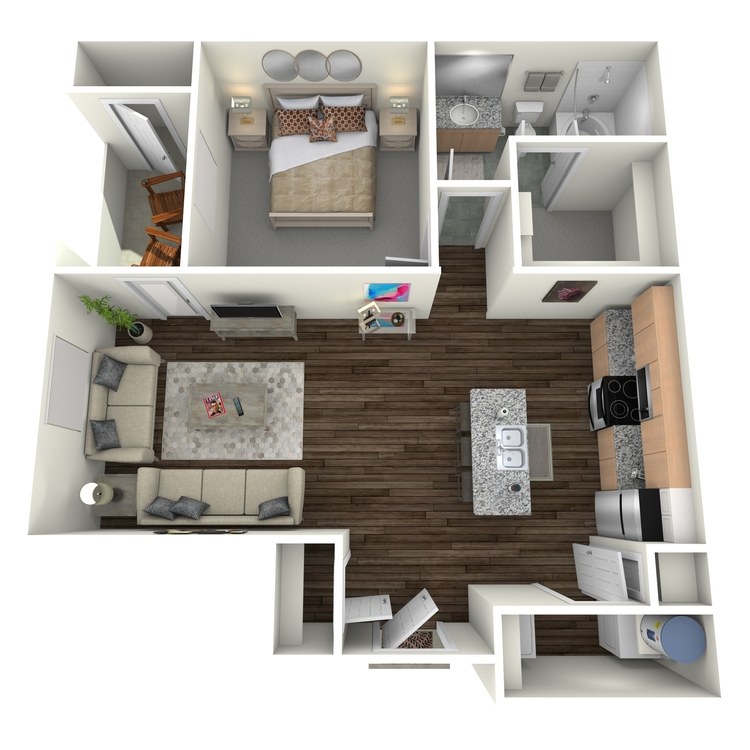
A2
Details
- Beds: 1 Bedroom
- Baths: 1
- Square Feet: 772
- Rent: $1239-$1574
- Deposit: $150
Floor Plan Amenities
- Balcony or Patio
- Hardwood Floors
- Fenced Yards *
- Energy Star Stainless Steel Appliances
- Side-by-Side Refrigerator with Water Dispenser *
- Ceiling Fans
- Garden Soaking Tubs
- Walk-in Showers *
- Framed Vanity Mirrors with Decorative Lighting
- Extra Storage
- Walk-in Closets
- Washer and Dryer Connections
- Washer and Dryer Available For Rent
* In Select Apartment Homes
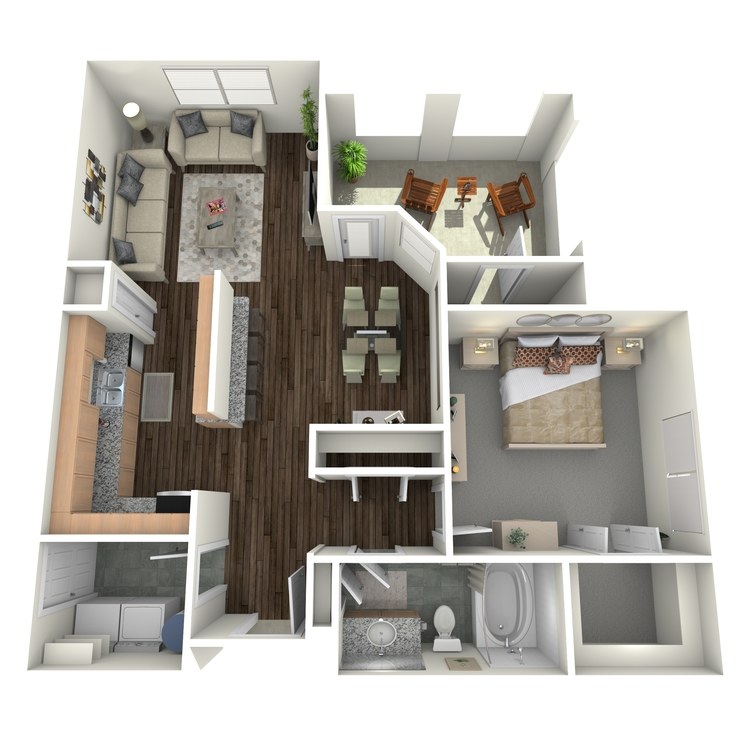
A3
Details
- Beds: 1 Bedroom
- Baths: 1
- Square Feet: 834
- Rent: $1487-$1954
- Deposit: $150
Floor Plan Amenities
- Balcony or Patio
- Hardwood Floors
- Fenced Yards *
- Energy Star Stainless Steel Appliances
- Side-by-Side Refrigerator with Water Dispenser *
- Ceiling Fans
- Garden Soaking Tubs
- Walk-in Showers *
- Framed Vanity Mirrors with Decorative Lighting
- Extra Storage
- Walk-in Closets
- Washer and Dryer Connections
- Washer and Dryer Available For Rent
* In Select Apartment Homes
Floor Plan Photos




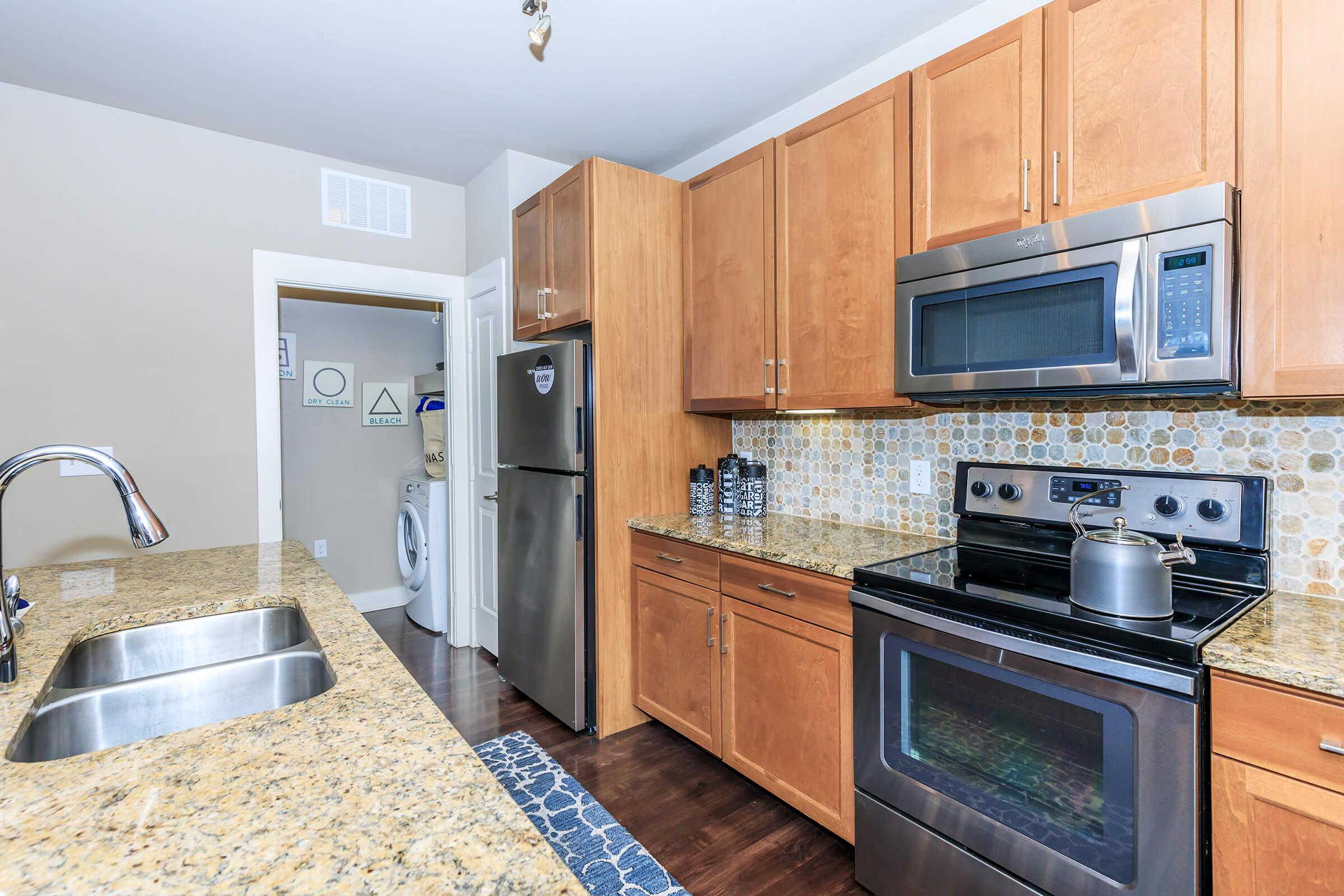





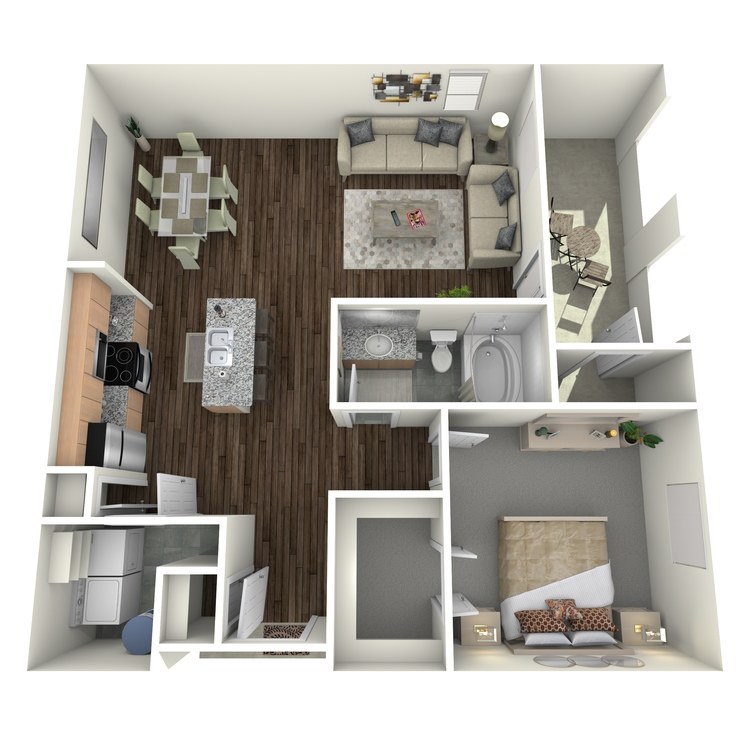
A3.2
Details
- Beds: 1 Bedroom
- Baths: 1
- Square Feet: 880
- Rent: Call for details.
- Deposit: $150
Floor Plan Amenities
- Balcony or Patio
- Hardwood Floors
- Fenced Yards *
- Energy Star Stainless Steel Appliances
- Side-by-Side Refrigerator with Water Dispenser *
- Ceiling Fans
- Garden Soaking Tubs
- Walk-in Showers *
- Framed Vanity Mirrors with Decorative Lighting
- Extra Storage
- Walk-in Closets
- Washer and Dryer Connections
- Washer and Dryer Available For Rent
* In Select Apartment Homes
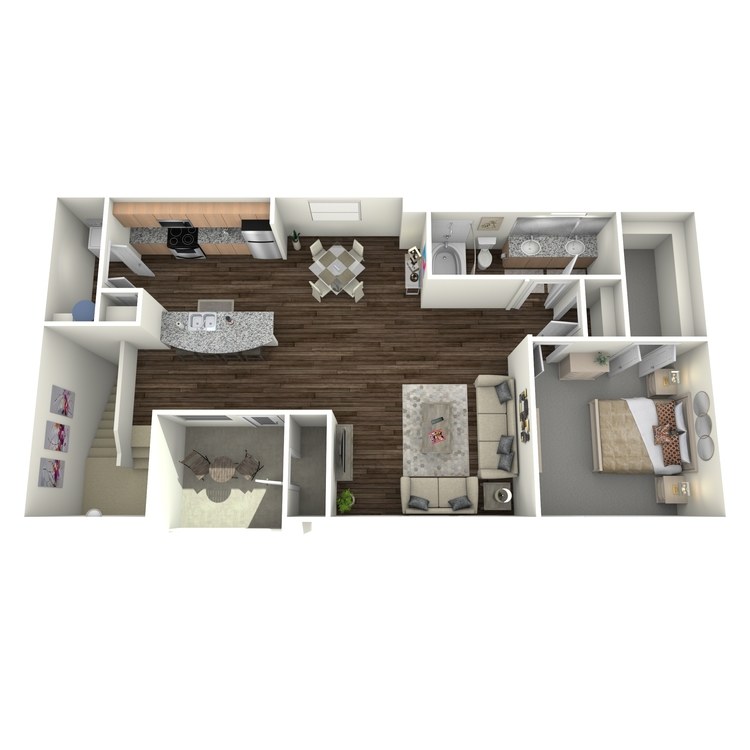
A4
Details
- Beds: 1 Bedroom
- Baths: 1
- Square Feet: 1006
- Rent: Call for details.
- Deposit: $150
Floor Plan Amenities
- Balcony or Patio
- Hardwood Floors
- Fenced Yards *
- Energy Star Stainless Steel Appliances
- Side-by-Side Refrigerator with Water Dispenser *
- Ceiling Fans
- Garden Soaking Tubs
- Walk-in Showers *
- Framed Vanity Mirrors with Decorative Lighting
- Extra Storage
- Walk-in Closets
- Washer and Dryer Connections
- Washer and Dryer Available For Rent
* In Select Apartment Homes
2 Bedroom Floor Plan
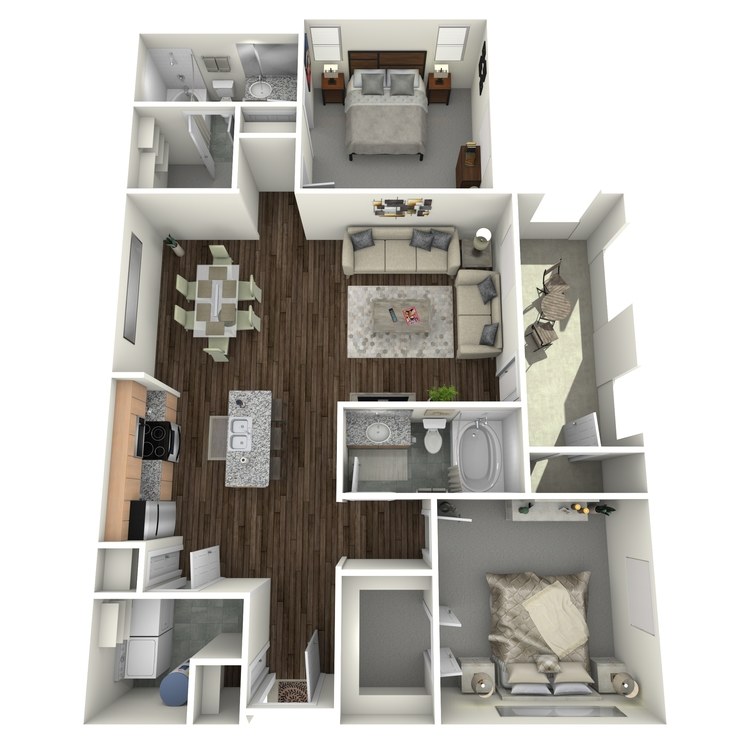
B1
Details
- Beds: 2 Bedrooms
- Baths: 2
- Square Feet: 1134
- Rent: $2302-$2743
- Deposit: $250
Floor Plan Amenities
- Balcony or Patio
- Hardwood Floors
- Fenced Yards *
- Energy Star Stainless Steel Appliances
- Side-by-Side Refrigerator with Water Dispenser *
- Ceiling Fans
- Garden Soaking Tubs
- Walk-in Showers *
- Framed Vanity Mirrors with Decorative Lighting
- Extra Storage
- Walk-in Closets
- Washer and Dryer Connections
- Washer and Dryer Available For Rent
* In Select Apartment Homes
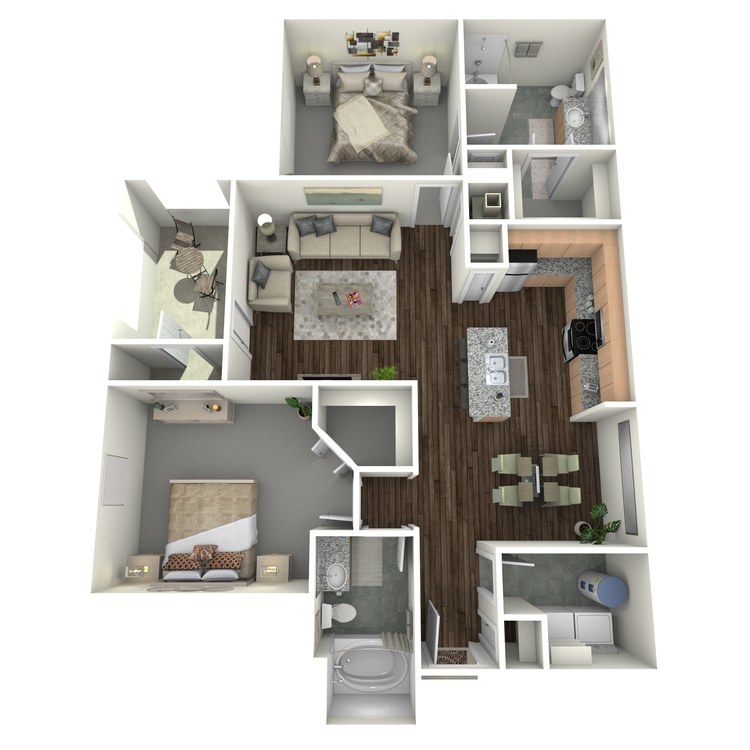
B2
Details
- Beds: 2 Bedrooms
- Baths: 2
- Square Feet: 1165
- Rent: $2025-$2386
- Deposit: $250
Floor Plan Amenities
- Balcony or Patio
- Hardwood Floors
- Fenced Yards *
- Energy Star Stainless Steel Appliances
- Side-by-Side Refrigerator with Water Dispenser *
- Ceiling Fans
- Garden Soaking Tubs
- Walk-in Showers *
- Framed Vanity Mirrors with Decorative Lighting
- Extra Storage
- Walk-in Closets
- Washer and Dryer Connections
- Washer and Dryer Available For Rent
* In Select Apartment Homes
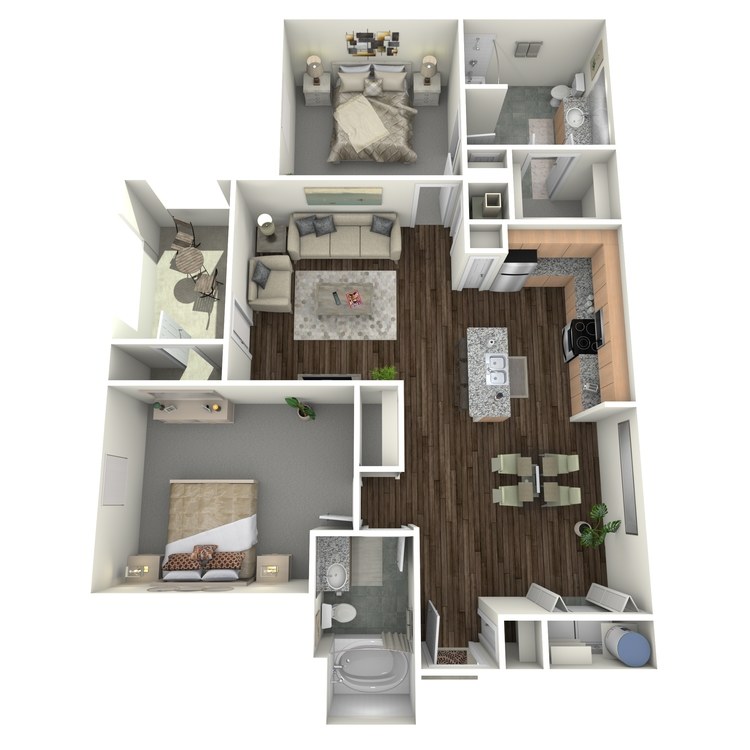
HB2
Details
- Beds: 2 Bedrooms
- Baths: 2
- Square Feet: 1165
- Rent: Call for details.
- Deposit: $250
Floor Plan Amenities
- Balcony or Patio
- Hardwood Floors
- Fenced Yards *
- Energy Star Stainless Steel Appliances
- Side-by-Side Refrigerator with Water Dispenser *
- Ceiling Fans
- Garden Soaking Tubs
- Walk-in Showers *
- Framed Vanity Mirrors with Decorative Lighting
- Extra Storage
- Walk-in Closets
- Washer and Dryer Connections
- Washer and Dryer Available For Rent
* In Select Apartment Homes
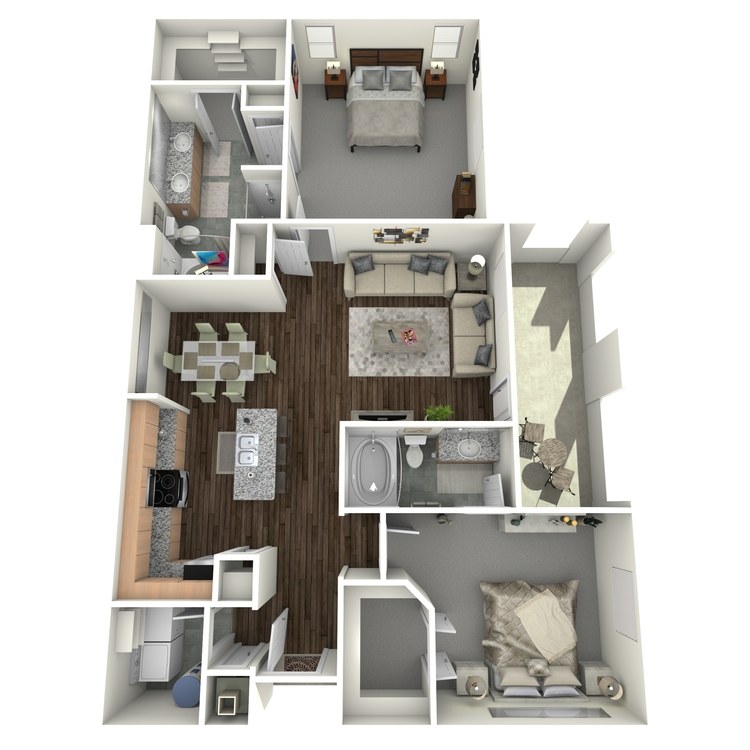
B3
Details
- Beds: 2 Bedrooms
- Baths: 2
- Square Feet: 1239
- Rent: $2084-$2505
- Deposit: $250
Floor Plan Amenities
- Balcony or Patio
- Hardwood Floors
- Fenced Yards *
- Energy Star Stainless Steel Appliances
- Side-by-Side Refrigerator with Water Dispenser *
- Ceiling Fans
- Garden Soaking Tubs
- Walk-in Showers *
- Framed Vanity Mirrors with Decorative Lighting
- Extra Storage
- Walk-in Closets
- Washer and Dryer Connections
- Washer and Dryer Available For Rent
* In Select Apartment Homes
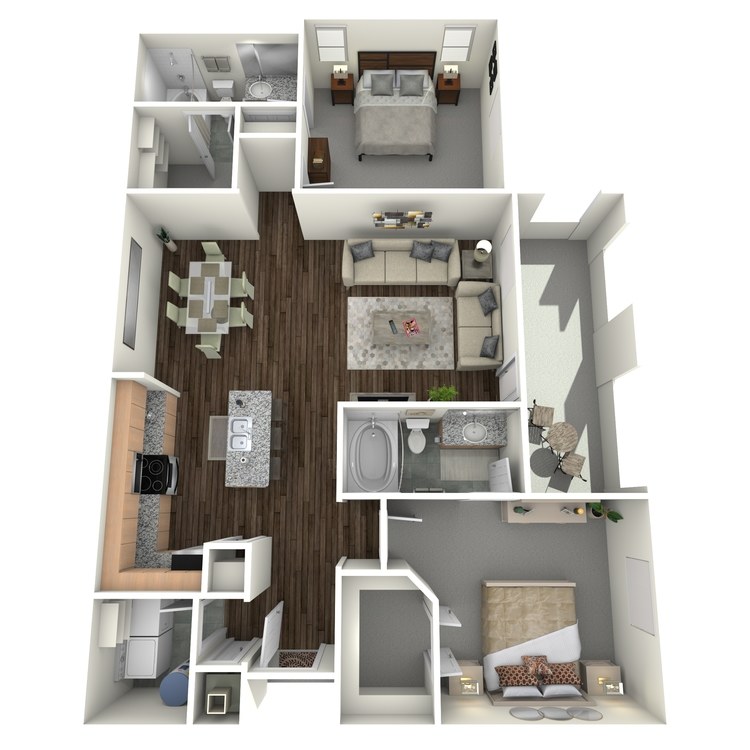
B3.2
Details
- Beds: 2 Bedrooms
- Baths: 2
- Square Feet: 1239
- Rent: Call for details.
- Deposit: $250
Floor Plan Amenities
- Balcony or Patio
- Hardwood Floors
- Fenced Yards *
- Energy Star Stainless Steel Appliances
- Side-by-Side Refrigerator with Water Dispenser *
- Ceiling Fans
- Garden Soaking Tubs
- Walk-in Showers *
- Framed Vanity Mirrors with Decorative Lighting
- Extra Storage
- Walk-in Closets
- Washer and Dryer Connections
- Washer and Dryer Available For Rent
* In Select Apartment Homes
Floor Plan Photos



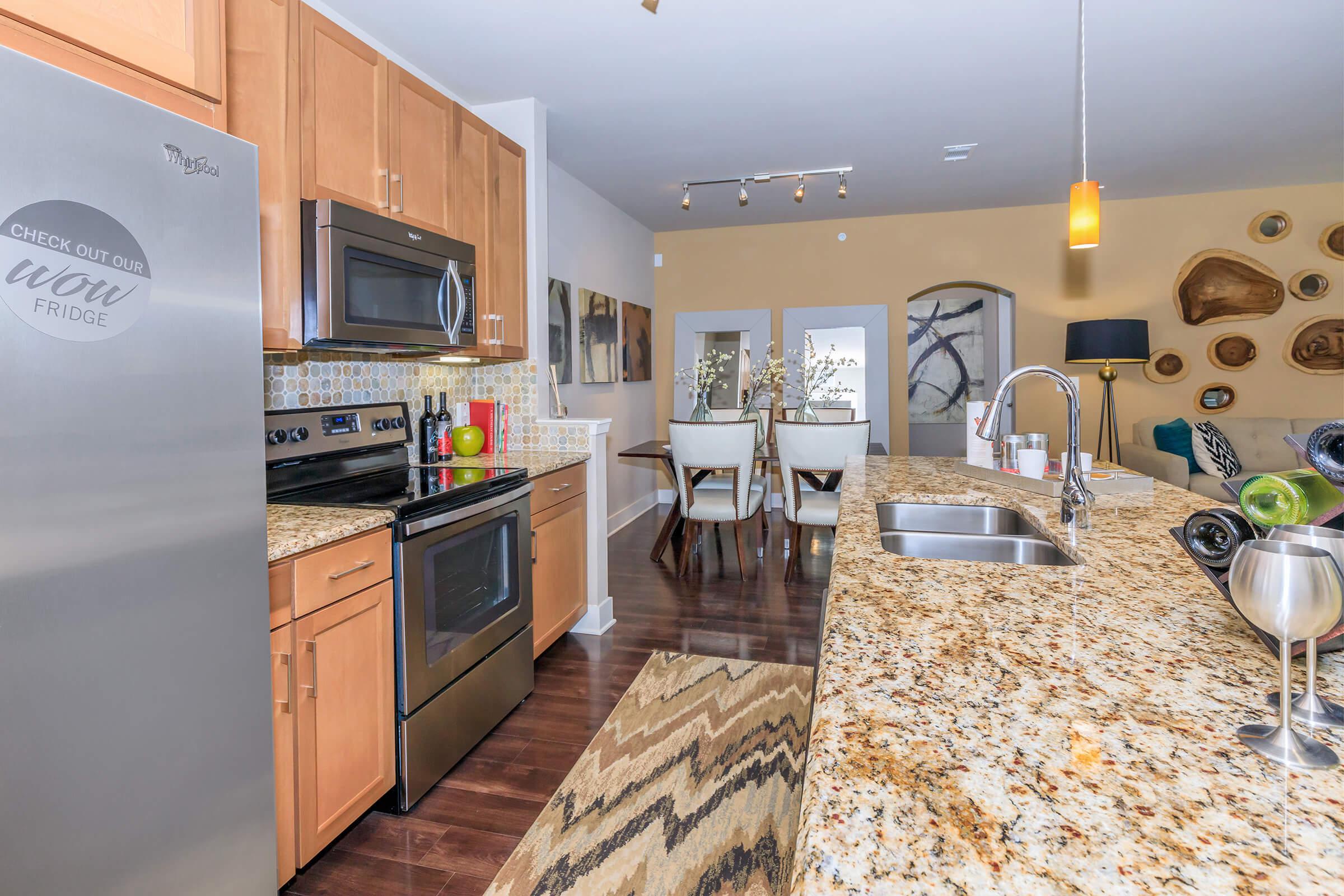








3 Bedroom Floor Plan
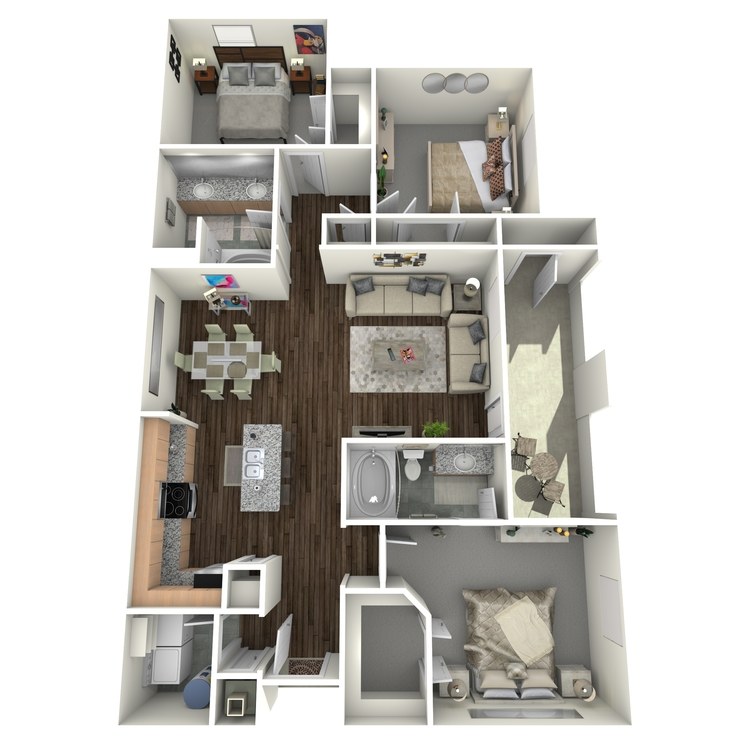
C1
Details
- Beds: 3 Bedrooms
- Baths: 2
- Square Feet: 1397
- Rent: $2591-$3706
- Deposit: $350
Floor Plan Amenities
- Balcony or Patio
- Hardwood Floors
- Fenced Yards *
- Energy Star Stainless Steel Appliances
- Side-by-Side Refrigerator with Water Dispenser *
- Ceiling Fans
- Garden Soaking Tubs
- Walk-in Showers *
- Framed Vanity Mirrors with Decorative Lighting
- Extra Storage
- Walk-in Closets
- Washer and Dryer Connections
- Washer and Dryer Available For Rent
* In Select Apartment Homes
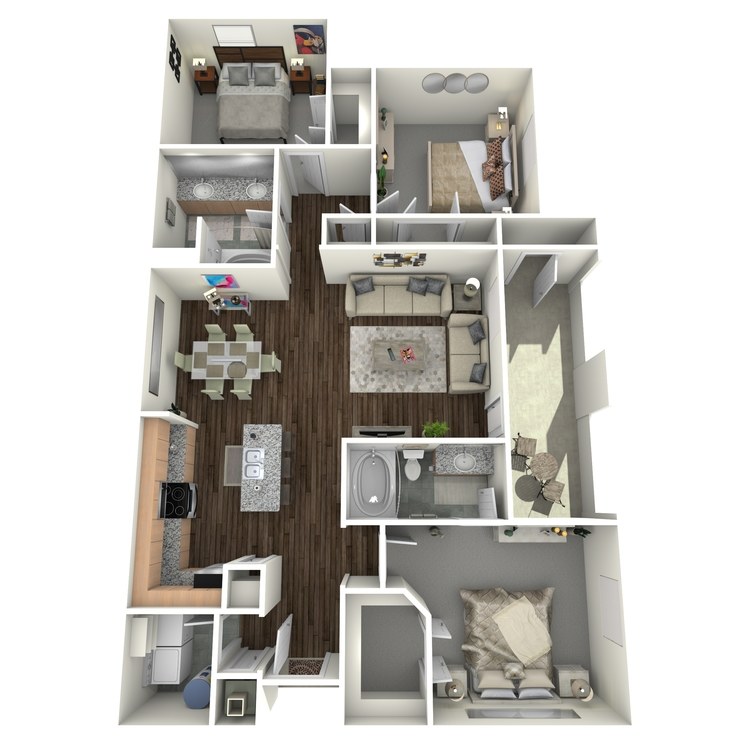
HC1
Details
- Beds: 3 Bedrooms
- Baths: 2
- Square Feet: 1397
- Rent: $2543-$2592
- Deposit: $350
Floor Plan Amenities
- Balcony or Patio
- Hardwood Floors
- Fenced Yards *
- Energy Star Stainless Steel Appliances
- Side-by-Side Refrigerator with Water Dispenser *
- Ceiling Fans
- Garden Soaking Tubs
- Walk-in Showers *
- Framed Vanity Mirrors with Decorative Lighting
- Extra Storage
- Walk-in Closets
- Washer and Dryer Connections
- Washer and Dryer Available For Rent
* In Select Apartment Homes
*Floorplans and interior finishes may vary.
Show Unit Location
Select a floor plan or bedroom count to view those units on the overhead view on the site map. If you need assistance finding a unit in a specific location please call us at 972-632-5905 TTY: 711.
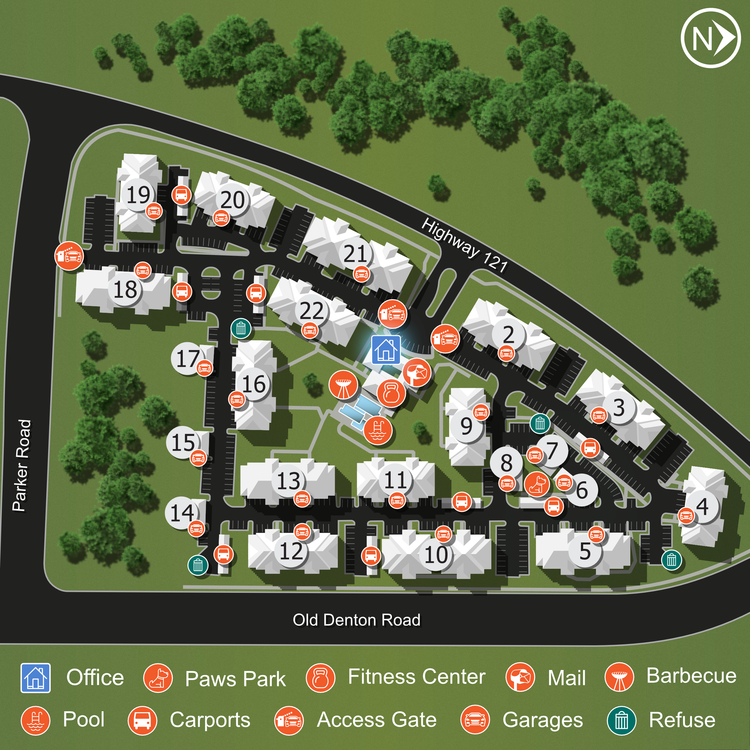
Amenities
Explore what your community has to offer
Community Amenities
- Clubhouse
- Resident Lounge with Internet Cafe, Full-Service Coffee Bar and Billiards Table
- Fully-Equipped Athletic Center with State of the Art Cardio Theater, Free Weights, and Individual Strength Training Machines
- Resort Style Swimming Pool with Sunning Ledge
- Outdoor Grilling Kitchen with Dining
- Outside Storage
- Relaxation Courtyard
- Wi-Fi in All Common Areas
- Professionally Landscaped Grounds
- Attached and Detached Garages*
- Covered Parking Available
- Controlled Access
- Bark Park
- Located in Lewisville ISD
- Conveniently Located on Highway 121 with Easy Access to I-35 and Dallas North Tollway
* In Select Apartment Homes
Apartment Features
- Balcony or Patio
- Hardwood Floors
- Fenced Yards*
- Energy Star Stainless Steel Appliances
- Granite Countertops with Designer Stone Black Splash and Under Mount Sink
- Framed Vanity Mirrors with Decorative Lighting
- Ceiling Fans
- Garden Soaking Tubs
- Walk-in Showers*
- Extra Storage
- Walk-in Closets
- Washer and Dryer Connections
- Washer and Dryer Available For Rent
- Side-by-Side Refrigerator with Water Dispenser*
* In Select Apartment Homes
Pet Policy
Finding the perfect apartment can be a challenge, especially if you have a furry friend. At Vue Castle Hill, we understand the unique bond between people and pets, that's why we welcome your pet with open arms and a scratch behind the ear. We proudly allow cats and dogs. Now your pet has the opportunity to relax by your side and enjoy the comfort of your apartment home with you. Although we love your pets, all animals must be pre-approved and house-trained. Pets Welcome Upon Approval. Breed restrictions apply. Limit of 2 pets per home. Maximum adult weight is 75 pounds. Pet deposit is $200 per pet. Non-refundable pet fee is $200 per pet. Monthly pet rent of $25 will be charged per pet. Breed restrictions include the following breeds: Akita, Alaskan Malamute, American Bull Dog, American Pit Bull Terrier, American or Bull Staffordshire Terrier, Bull Terrier, Chinese Shar-Pei, Dalmatian, Doberman Pinscher, Presa Canario, Pit Bull, Rottweiler, Siberian Husky, Stafford Terrier, Chow, German Shepherd, and any mix thereof. Letter required by Certified Veterinarian for proof of breed, weight, and required vaccinations. Pet Amenities: Bark Park Pet Waste Stations
Photos
Amenities
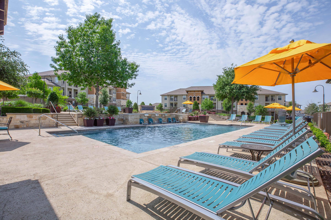
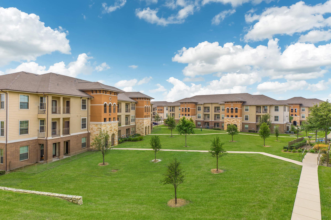
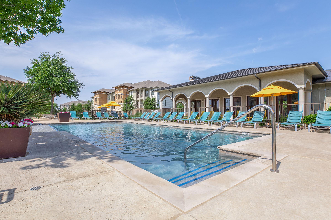
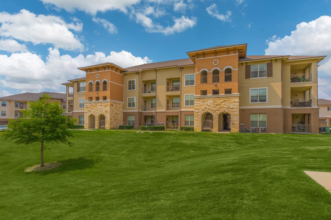
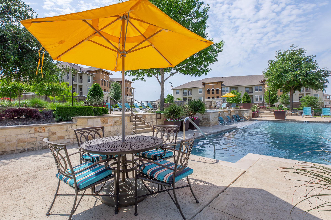
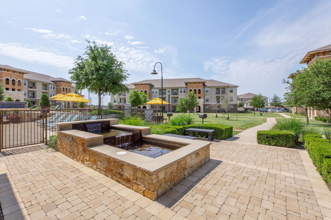
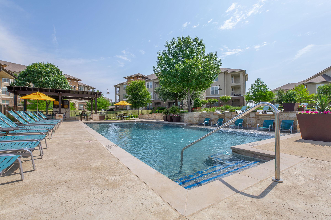
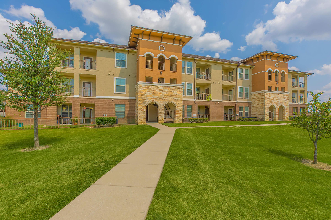
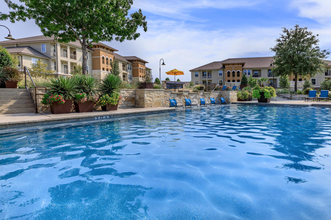

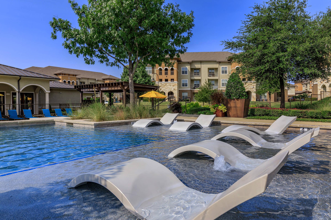
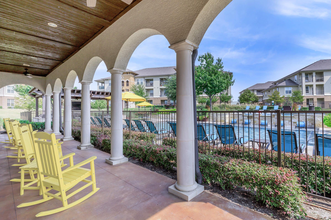
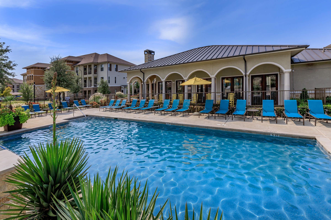
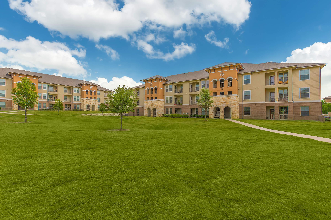
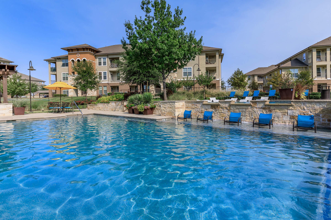
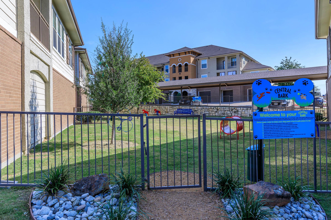
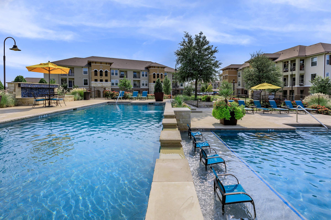
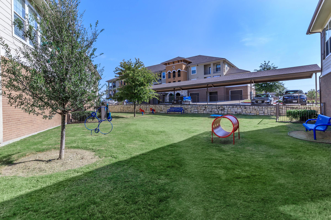
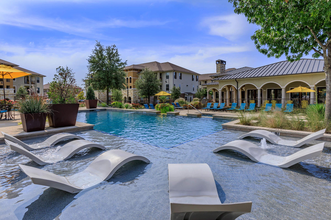
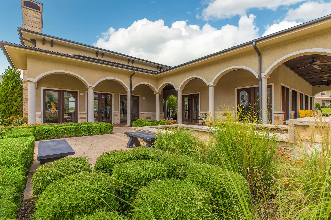
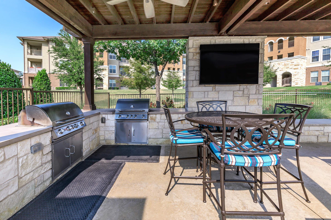
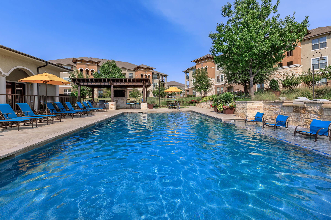
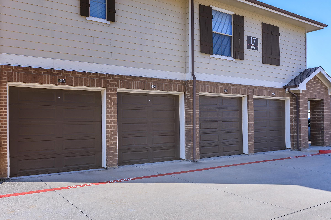
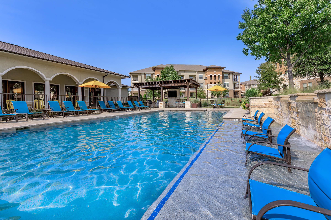
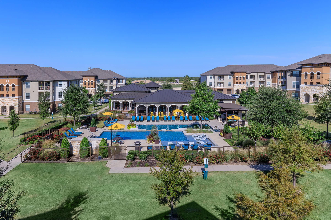
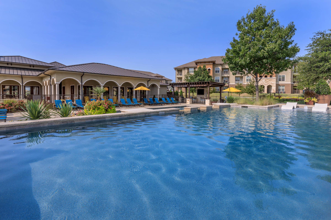
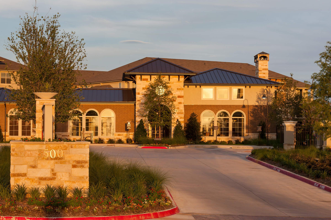
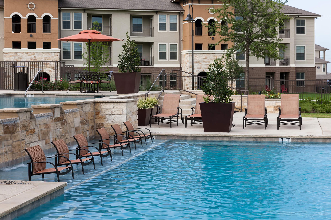
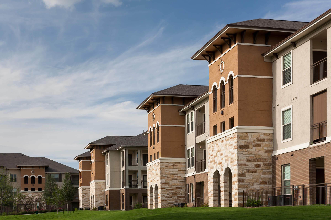
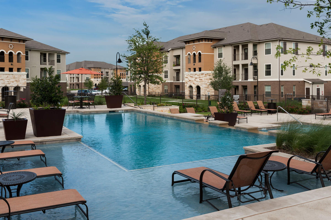
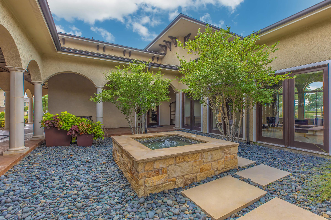
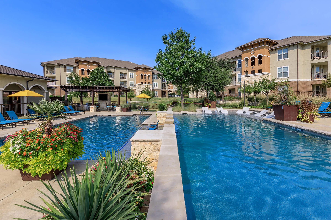
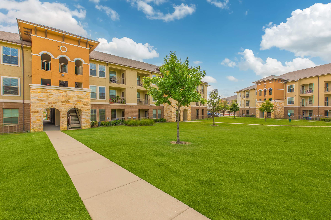
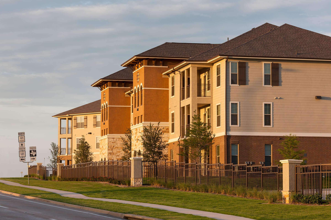
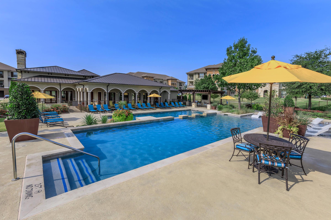
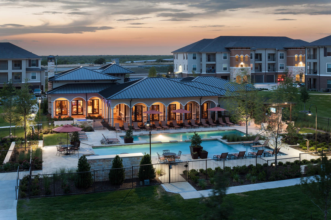
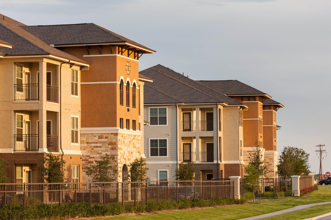
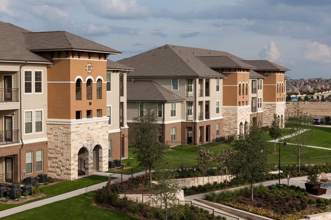
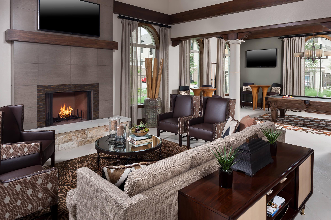
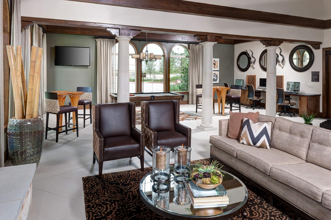
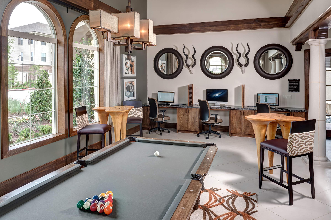
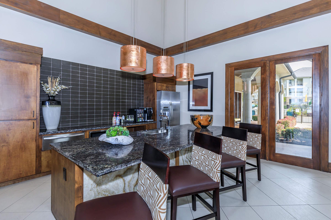
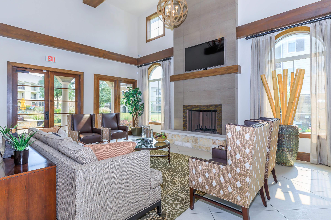
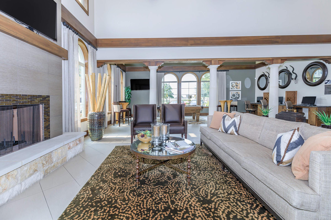
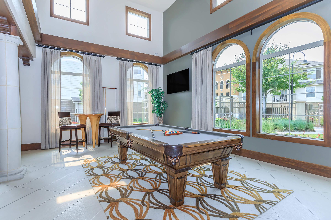
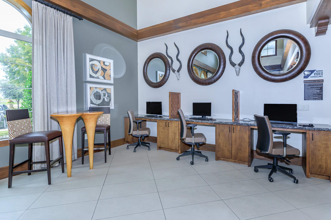
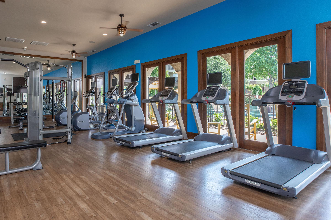
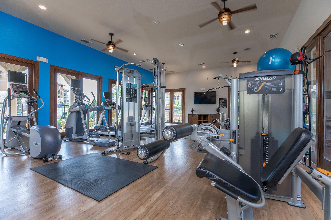
1 Bedroom










2 Bedroom












Neighborhood
Points of Interest
Vue Castle Hills
Located 5500 State Hwy 121 Lewisville, TX 75056Bank
Cinema
Elementary School
Entertainment
Fitness Center
Grocery Store
High School
Hospital
Mass Transit
Middle School
Park
Post Office
Preschool
Restaurant
Salons
Shopping
Contact Us
Come in
and say hi
5500 State Hwy 121
Lewisville,
TX
75056
Phone Number:
972-632-5905
TTY: 711
Fax: 972-395-3207
Office Hours
Monday through Friday: 8:30 AM to 5:30 PM. Saturday: 10:00 AM to 5:00 PM. Sunday: Closed.